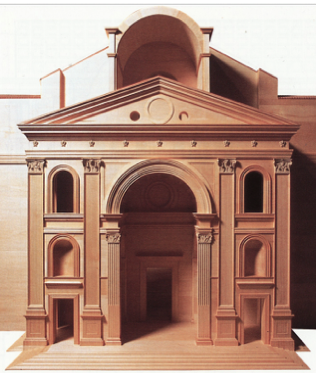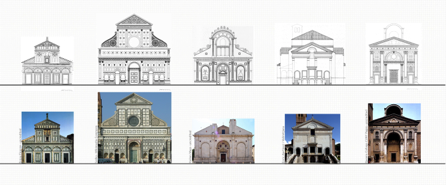8
9
10
11
12
7
13
14
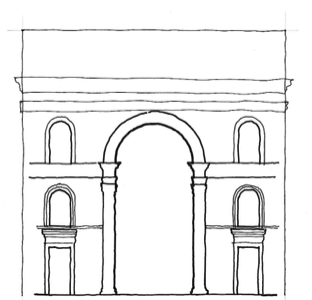
Differences between San Miniato al Monte and Santa Maria Novella
In spite of all the similarities described above, it is the differences that indicate a development of architectural logic and the superimposition of an individual’s ideas over an anonymous process. Primary differences include:
1. Temple fronts: a second look indicates that this is a muddied concept in San Miniato, merely an outline. The pilasters are purely flat decoration; the trabeation is treated like a frame and does not extend across the entire face, an effect that was aggravated by the introduction of the mosaic central panel in the 13th century; the “pediment” is so fragmented that it resembles a couple of sloping brackets. Nonstructural trabeation also appears in the Baptistry and the Brunelleschi Foundling Hospital. [See photos to left]
Clarification of the temple front is perhaps the strongest improvement in the design of Santa Maria Novella, although it is still treated like an object set on top of another object, with little vertical correspondence. Whereas the inner pilasters carry down through the Corinthian columns, the outer pilasters align with nothing. Only the immense entablature/spandrel compensates for an otherwise jarring realtionship. I note that the assimilation of the temple front permeates all of Alberti’s projects. [See photos and sketches below]
Differences between San Miniato al Monte and Santa Maria Novella, continued
2. Three doors: The lack of hierarchy at San Miniato is disconcerting, although it may befit the Roman portico model. Alberti reintroduces a clear hierarchy with the central door being primary entry. Besides being larger than the other two, this door is modeled after the door at the Pantheon. [See photos below]
3. Round “eyes.” The importance of the forms is even more pronounced in Alberti, but their function has been relegated not to building illumination, but to aid in the transition of upper/lower building forms. [See photos to left]
4. Gable forms that cover existing roof structures are shaped by default in San Miniato. Even the geometric infill pattern seems to be arbitrary. At Santa Maria Novella the transitional elements are perhaps the most deliberate and beautiful part of the entire elevation, and represented the quintessential design, until Michelangelo designed the facade for San Lorenzo, some 40 years later, in which the transitions were finally eliminated altogether. [See photos to left]
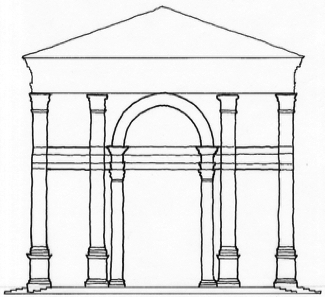
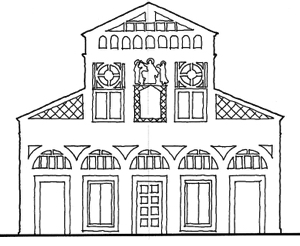
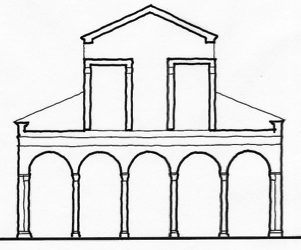
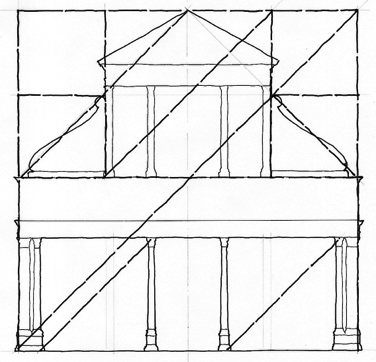
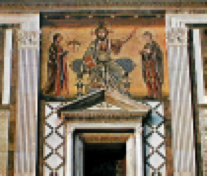
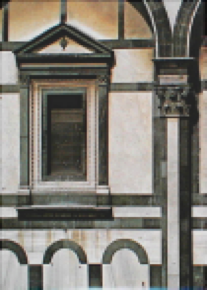
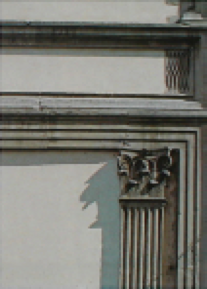
Top to bottom:
Detail of Baptistry San Giovanni
Detail of San Miniato al Monte
Detail of Foundling Hospital
Differences between San Miniato al Monte and Santa Maria Novella, continued
5. Utilization of a simple geometric, organizing grid. Interior space of San Miniato was organized using a simple medieval system of 1:1 ratios, but the logic is apparent only conceptually. The elevation offers no clear geometric ordering system. By contrast, the elevation of Santa Maria Novella is a walking billboard of self-proclaimed geometric ordering. The geometry is simple, a series of squares, therefore, still 1:1 ratios, but overlapping to achieve a number of proportions.
6. Scale/size. San Miniato is cute as a button. Santa Maria Novella is the grandest of all of Alberti’s designs. Ironically, due to its setting in the hills, San Miniato is able to compensate for its diminutive size by its imposing presence; in fact, at the time it was built it was the largest church in Florence. [See Five Facades Compared]
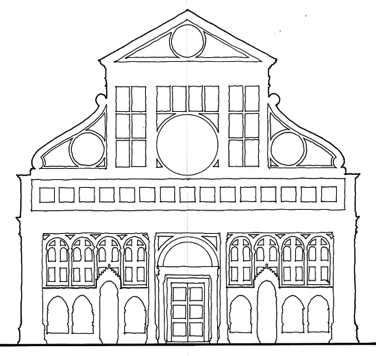
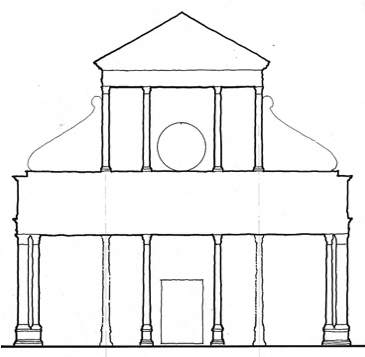
Differences between San Miniato al Monte and Santa Maria Novella, continued
7. Relationship to piazza. San Miniato was conceived originally to be seen from a great distance. Its primary axis aligns with the Oltrarno point-of-arrival of the Roman bridge and later the Ponte Vecchio. Its piazzetta was created over time as a gathering space in front of the church, but its form is determined largely by available land at the top of the hill—it is not a spatially-defined Italian piazza, more a terrace overlooking the city. Most of what we see today—the fortifications, the axial stairways, the necropolis, etc., were added after the time of Alberti’s visits. At Santa Maria Novella the piazza was already formed by the time of Alberti’s involvement, but it is worth noting how similar the piazza designs were for the earlier two churches that were replaced in the 13th century. In both cases the pentagonal shape is virtually identical with street alignments being replicated. The size of the piazza is increased proportionally to the size of the church facade. In each case the facade is at the smaller end of the piazza as though to create an illusion of larger scale.Fanelli p 27
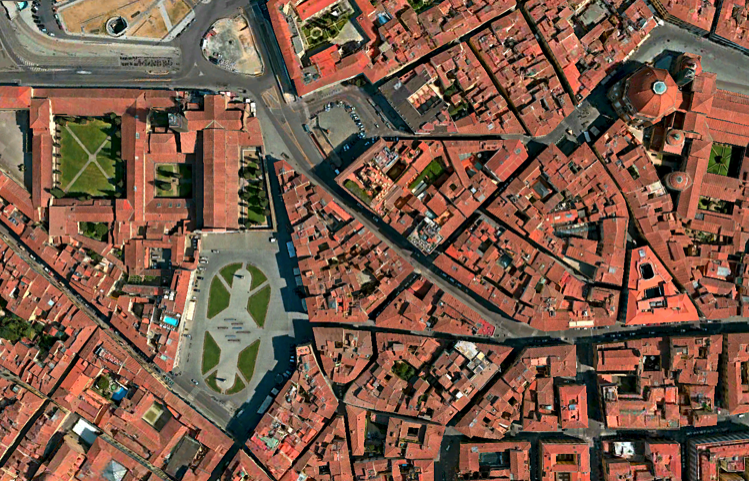
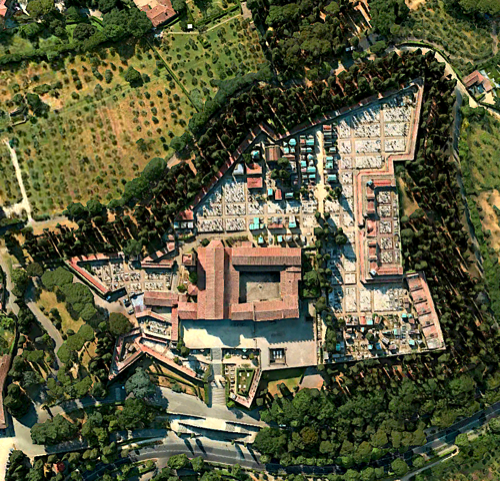
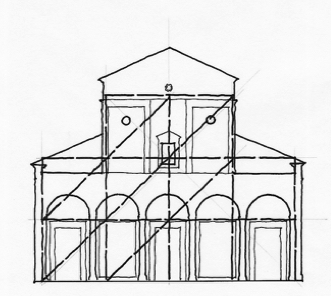
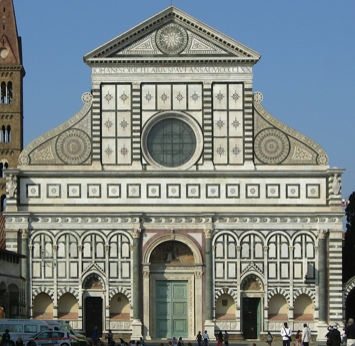
Aerial photos: San Miniato al Monte, left, and Santa Maria Novella, right, to the same scale.
San Miniato is turned 90 degrees—north is to the left.
Apple Maps
Apple Maps
Fanelli/Bosch
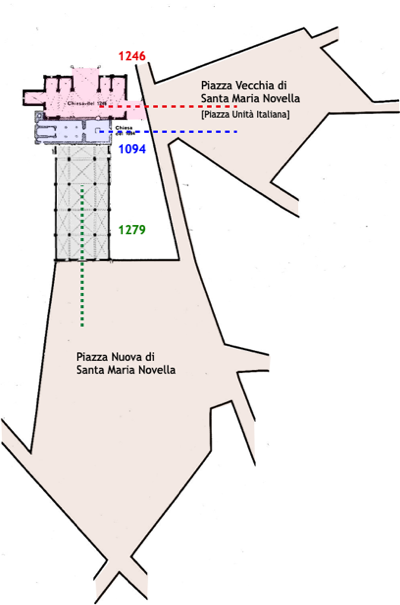
This fascinating diagram derived from Fanelli, indicates that there were two, small churches already in this location, both oriented towards the medieval market square, to the east. When the larger church was contemplated, by extending the new nave to the south, the church needed a larger piazza and one used only for ecclesiastical purposes. Yet, the shape of the new piazza deliberately mimicked the older piazza.
Colors were added to clarify the diagram. Note that this is not the current plan of Santa Maria Novella, but demonstrates the expansion of the footprint from 1094 to 1246 and then to 1279.
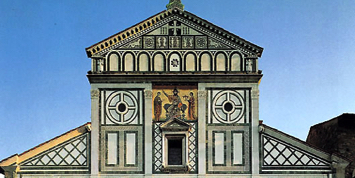
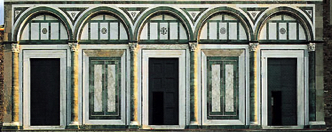
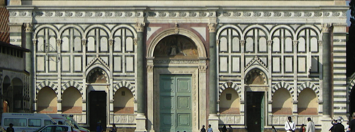
Amada44 Wikipedia
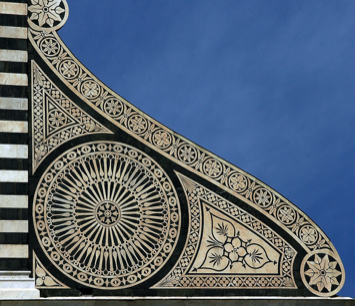
Sant’Andrea – perfection of the ideal
Sant’Andrea in Mantova was built for Ludovico Gonzaga during the 1470’s based on “advise” from Alberti, which possibly included constructing a wooden model. The new church was to be built as the private church of the Gonzaga family which had seized control of Mantova in 1328. It was built on the site of an earlier Benedictine monastery church by the same name that held the unusual relics of “the blood of Christ” in two crystal vials, but lacked sufficient space to adequately display them to the public. It appears that Alberti was able to secure the commission by offering a solution “capacious” enough to present the relics, and by proposing to use the “Etruscan temple” as the appropriate classical prototype.
Mantova was recognized since the days of Vitruvius to have been an Etruscan settlement. It was therefore consistent with Alberti’s logic to find both a historical connection and also to use classical forms as the organizing elements. Unfortunately, what Alberti envisioned as an Etruscan temple is lost and can not be determined from the current built structure, since it has never been clear what was built from Alberti’s design and what was added soon after. Alberti died during the spring of 1472, just as work was underway.
Fortunately, for this article we have been comparing the development of elevational ideas only. What is clearly the invention of Alberti is the interlocking ideas of a temple front and a triumphal arch. All the earlier major designs rely on columns and/or pilasters to divide the wall surface into smaller units which in turn are decorated surfaces or have windows or doors set in their centers. By contrast, the design of Sant’Andrea utilizes two organizational prototypes—the classical temple front and the triumphal arch—and layers them transparently. Forms are interlocked and approximate the architectural equivalent to counterpoint in music. This interlocking is reinforced by a proportion system based on subdivision of the square and the resulting overlapping squares. This creates a sense of an integrated design as opposed to a design that is the aggregate of a number of disparate parts. [Compare Five Facades Compared]
The other notable design achievement is the reiteration of the exterior elevation into the interior, thereby breaking from the medieval tendency to design the exterior and interior elevations separately.
Conclusion
In San Miniato al Monte and the facade of Santa Maria Novella, we have compared two primary Florentine architectural icons that seemingly have a great resemblance to each other, and clearly the latter is derived from, and respectful of, the former. Each typifies the era and circumstances that caused it to be created. But, what is significant is not the similarity between the two, but the differences. These underscore the primary difference: San Miniato was the product of talented but anonymous Medieval master builders. They relied on the imitation of historical prototypes and a regional style, but design consistency and tightness was not understood. At Santa Maria Novella we observe the effort of one individual, Leon Battista Alberti, directing a similar project. Alberti reconsidered every element and gave clarity to the various parts that make up the facade. That process continued in his brief career as an architect, and culminated in the purest of his designs, that for Sant’Andrea in Mantova. Through this deliberate process of total-design, Alberti, as with his near-contemporary, Brunelleschi, broke away from the Medieval tradition and established the modern definition of "architect."
In Regalo—Special "Foldout" Section!—Five Facades Compared
As I was working on the illustrations and had copied them to the same scale, I realized how interesting it might be to see the development of Alberti’s major works derived from San Miniato. The following "foldout" section therefore shows the following projects in approximately chronological order and to the same scale:
• San Miniato al Monte, Florence, completed by 1207, by unknown Medieval builders
• Santa Maria Novella, Florence, completed around 1470, but I believe was the first project to be started by Alberti in the late 1440’s—sources of design were San Miniato al Monte, the Baptistry and the Duomo
• Tempio Malatestiano, Rimini, design of about 1450—source of design was the Arch of Augustus, also in Rimini, from 27 BC, is the oldest surviving Roman arch
• San Sebastiano, Mantova, construction begun about 1460—source of design was temple front
• Sant’Andrea, Mantova, design and construction begun about 1470—source of design was “Etruscan”
All except Sant’Andrea rely on columns and/or pilasters to divide the wall surface into smaller units which in turn are decorated surfaces or have windows or doors set in their centers. The design of Sant’Andrea utilizes two organizational prototypes—the classical temple front and the triumphal arch—and layers them transparently. Forms are interlocked and approximate the architectural equivalent to counterpoint in music.
Bibliography:
Licia Bertani, San Miniato al Monte, Becocci Editore, Firenze 1999.
Alberto Busignani, Raffaello Bencini, Le Chiese di Firenze – Quartiere di Santo Spirito, Sansoni Editore, Firenze 1974.
Annamaria Giusti, The Baptistery of San Giovanni in Florence, Mandragora, Firenze 2000.
Francesco Gurrieri, et. al. La Basilica di San Miniato al Monte a Firenze, Ed. Cassa di Risparmio di Firenze, Firenze 1988.
Mark Jarzombek, On Leon Baptista Alberti: His Literary and Aesthetic Theories, MIT Press, Cambridge, (MA) 1989.
Roberto Martucci and Bruno Giovannetti, Florence: Guide to the Principal Buildings, Canal and Stamperia Editrice, Venice 1997.
Franco Pratesi, La Splendida Basilica di San Miniato a Firenze – Il Rinascimento Inizia da Qui, Octavo, Firenze 1995.
Joseph Rykwert e Anne Engel (a cura), Leon Battista Alberti, Olivetti/Electa 1994.
Robert Tavernor, On Alberti and the Art of Building, Yale University Press, New Haven 1998.
Franklin Toker, Alberti’s Ideal Architect: Renaissance – or Gothic?, reprint.
Marvin Trachtenberg, Dominion of the Eye, Cambridge University Press, Cambridge (UK) 1997.
Rudolf Wittkower, Architectural Principles in the Age of Humanism, Norton New York 1971.
Sailko--Wikimedia Commons

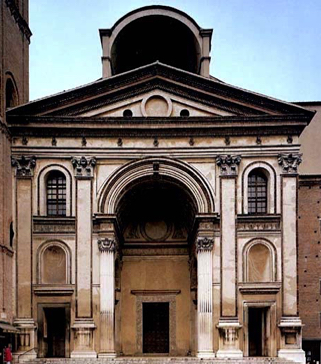
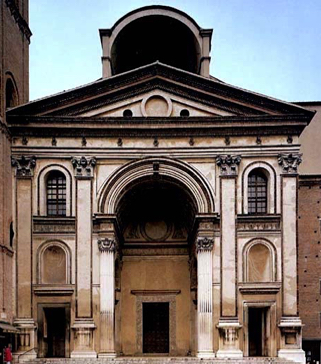
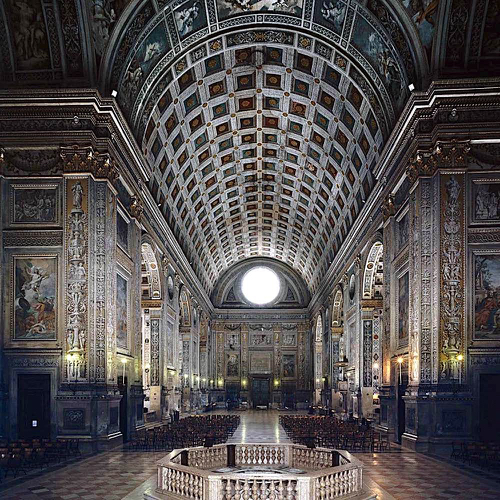
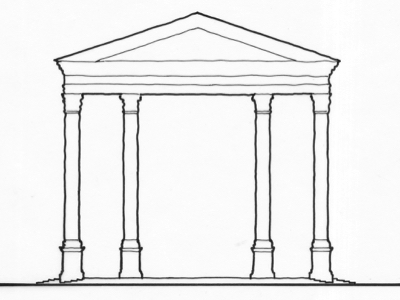
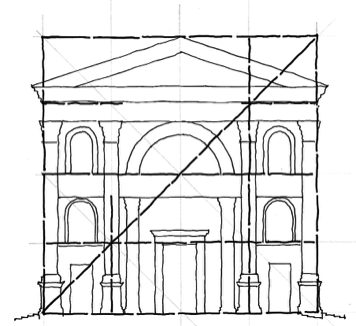
Sant’Andrea—organizing classical prototypes: the temple front, left, and triumphal arch, right.
Sant’Andrea—proportions based on subdivided, overlapping squares, left; interlocking forms, right.
Web Gallery of Art uncredited
Queens College CUNY Pages--uncredited
Queens College CUNY Pages--uncredited
Sant’Andrea—this incredible photograph, looking towards the entrance, demonstrates how the front elevation has been reiterated in the design of the interior elevations.
Alberti Group, model; Giovetti, photo
