2
3
4
5
6
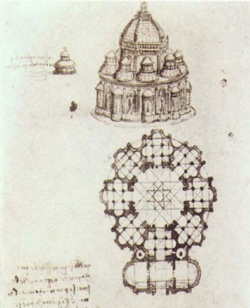
Preface
This article began as an intended follow-up to the previous article—From San Miniato to Sant'Andrea The Clarification of a Renaissance Ideal. That article had traced the development of elevational ideas starting with an additive approach, as in Alberti’s Santa Maria Novella [Florence], and demonstrated how, eventually, Alberti developed a concept of simultaneous overlapping of ideas, as in Sant’Andrea [Mantua] [See Five Facades Compared, for both]. The intent had been to continue that exploration by tracing the elevational ideas of Palladio concluding with the design of Il Redentore.
That continues to be a topic of interest to me [but for another time]: Palladio indeed takes the Alberti concept of layered elevational ideas to the fullest extent, achieving at Il Redentore an almost cubist effect [Illustration to left, top]; Palladio had introduced a new dimension, one of intentional complexity and ambiguity. However, while looking at plans and sections, I happened to read Wolfgang Lotz description of Vignola’s Church of the Gesù, and came upon a startling discovery that I felt had to be explored.
In describing Il Gesù, Lotz states: “(l)a navata con volta a botte…é affiancata da quattro cappelle per lato…” a statement which struck me as imprecise if one looks at the plan and section. “...quattro cappelle per lato?...” Four chapels on each side? But, surely there are five chapel-like spaces on each side; or conversely, there are three similar chapels, with a fourth chapel that resembles, not the other three, but its counterpart on the other side of the transept, creating a centralized symmetry [Illustrations to left, bottom]. This effect is reinforced by the interior elevations which treat the spaces on both sides of the transept alike and not like the other chapels [Illustration, page 9].
In other words, there was an overlapping of ideas: a centralized plan had been appended to a longitudinal nave; or had it? Comparing the Gesù with the plans of Palladio’s San Giorgio Maggiore and Il Redentore, I discovered that all three plans exhibited the same overlapping of a stand-alone centralized plan with an extended nave; the elements were not simply abutting. Up to now I had seen the Redentore as comprised of additive elements, unified by a spatial thrust; to me this gave the design of the Redentore a whole new interpretation.
Purpose
The purpose of this article, therefore, is to consider the development of church plans from the extended nave, as exemplified in the original design of Alberti’s Sant’Andrea in Mantova, to the centralized plan, as exemplified in Palladio’s Tempietto Barbaro in Maser. These two projects will be used to establish the parameters and the time frame; but the primary discussion and analysis of this article will focus on the designs of Vignola’s Church of the Gesù [Rome], and Palladio’s San Giorgio Maggiore and Il Redentore [Venice]. In these church plans, by two master designers, Vignola and Palladio, it is the ability to bring these conflicting tendencies—the extended nave and the centralized plan—together in one design that imbues these churches with their unusual and exceptional spatial quality.
To that purpose, the remainder of the article is organized as follows:
• a brief background on the three architects discussed in this article, combined with…
• a brief background on the design and building of the five churches compared below;
• a brief discussion about the issue of centralized versus nave church design; and then…
• a comparative plan analysis of the five church designs in annotated illustrations;
followed by a brief conclusion.
Alberti and Sant’Andrea
Leon Battista Alberti [1404—1472] was a writer, painter, sculptor, mathematician, and appropriate to this article, an architectural theorist and architect. Tavernor feels that he came closer than anyone else to the ideal of the Renaissance man. Alberti was in Florence between 1434 and 1443, advising Giovanni Rucellai on the completion of the Medieval church of Santa Maria Novella and thus beginning his architectural career.
In the same manner, Sant’Andrea in Mantova was built for Ludovico Gonzaga, during the 1470s, again based on “advise” from Alberti, which possibly included constructing a wooden model. The new church was to be built as the private church of the Gonzaga family which had seized control of Mantova in 1328. It was built on the site of an earlier Benedictine monastery church by the same name that held the unusual relics of “the blood of Christ” in two crystal vials, but lacked sufficient space to adequately display them to the public.
It appears that Alberti was able to secure the commission by offering a solution “capacious” enough to present the relics, and by proposing to use the “Etruscan temple” as the appropriate classical prototype. Unfortunately, what Alberti envisioned as an Etruscan temple is lost and cannot be determined from the current built structure, since it has never been clear what was built from Alberti’s design and what was added soon after. Alberti died during the spring of 1472, just as work was underway.
According to Tavernor the original design of Sant’Andrea was a large hall with a semi-circular (or possibly rectangular) apse [Illustration, page 8]. The immense crossing and dome were added after Alberti’s death by various architects, including Juvarra, but it is the original, nave-only design that is considered in the analysis, below.
Vignola and the Church of the Gesù
Jacopo Barozzi [1507—1573] came to be known as “da Vignola” based on his place of origin (Vignola) near Bologna in Emilia-Romagna. Before achieving fame in his own right, he was assigned to finish the uncompleted designs of Michelangelo under construction at the Campidoglio. He was brought to Rome by the then-young Cardinal Alessandro Farnese. Unlike Palladio, Vignola began his career as a painter,Lotz 111 but in his architecture developed a style in which decoration is downplayed and structure and architectonic form are emphasized. He published the Regola Delli [sic] Cinque Ordini (Rule of the Five Orders), which was the first architectural theory to rely on scalable architectural drawings, rather than descriptive text, and therefore providing for subsequent architects a clarity and usefulness not found in earlier treatises, such as that of Serlio—as we will see below, clarity would appear to be Vignola’s forte.
After the sack of Rome, in 1526, almost all church construction halted, with the exception of San Pietro and Santo Spirito in Sassia, by Antonio da Sangallo the Younger [built between 1537 and 1545]. Santo Spirito was the first example in Rome of a single nave church [although the idea had been applied in Florence during the Quattrocento] and its construction had a profound influence on subsequent church design exactly at a time when larger naves were becoming a clerical necessity. [See The Issue of Central Versus Nave Plans, below.]
This influence had full development in Vignola’s design for the Church of the Gesù, the mother church of the new Jesuit Order in Rome. The design appears to be one large nave with a barrel-vaulted ceiling, thus giving the impression of a great hall, but subordinated, almost hidden chapels flank the sides. Consistent with Vignola’s sense of architectonic expression, unity and clarity are achieved by a continuous cornice that wraps its way around the entire structure.
In 1568, after consultation with the Order, Cardinal Farnese had instructed Vignola that the Church of the Gesù should be of one nave, without aisles (lateral naves), with chapels on the sides. The church should be covered with a (barrel) vault. The rest would be left to the judgment of Vignola. The plan that Vignola developed set the standard for subsequent Jesuit churches for its spatial simplicity and for its lack of decoration. [The current ostentatious decoration was applied at the beginning of the 17th century.]
Although in plan the design of the Gesù has obvious similarities to Sant’Andrea, it is the relationship of the chapels—that is, the cross-section through the space—that provides the greatest contrast. In Sant’Andrea the larger chapels remain part of the main space [Illustrations, page 8] and repeat the triumphal arch motif of the main entry. In the Gesù, the chapels are subordinated and almost hidden from the main space, yet they provide an intriguing internal corridor system that links them all to the transept [Illustrations, page 9].
The facade of the Gesù was begun in 1568 from a design by Vignola after years of “discussion.” Cardinal Farnese favored the design of Vignola, in spite of objections from the Order of Jesuits, but in a last-minute change, as the facade was already under construction, the design of Giacomo della Porta was substituted. Vignola died in 1573 with the nave completed up to the level of trabeation, leaving the rest of the construction to be completed, again, by della Porta. Yet it was Vignola who had left his mark on the future of church design.
Palladio, San Giorgio Maggiore, Il Redentore and Il Tempietto
Andrea Palladio [1508—1580] has come to symbolize “architectonic perfection.”Lotz, p. 147 Although associated with Vicenza, he was born in Padua as Andrea di Pietro della Gondola. Through family he was apprenticed as a stonemason first in Padua and later settling in Vicenza where he built minor residences.
He probably would have remained in that situation, had it not been for the interest shown by the humanist, Giangiorgio Trissino, who took him to Rome and gave him the name Palladio, an allusion to the Greek goddess of wisdom, Pallas Athenax.Boucher, p. 9—16
He first came to fame with the publication of his I Quattro Libri dell’Architettura (The Four Books of Architecture). He established a key position in architectural history by combining a tradition of literary humanism with an interest in the new publications of Vitruvius—Palladio collaborated with Daniele Barbaro in 1556 on providing the illustrations for Comments on Vitruvius. By contrast Alberti’s writings and interest in architecture were primarily literary.
San Giorgio Maggiore is a Benedictine monastery church begun in 1566. The plan is “traditional,” relating to the Medieval period, “but space is without precedent...light, clear, simple, solemn…”Lotz, p. 148 To Palladio, San Giorgio Maggiore is the “chiesa cristiana antica” (Classical, Christian church) which, appropriate to his logic, was seen not as a paradox, but as a complementary concept. [Illustrations, page 10]
Il Redentore was established during the plague of 1576, during which the Doge promised to construct a new church in honor of the redentore (redeemer) upon the ending of the plague. The Venetian senate considered both centralized and nave plans and voted in favor of a longitudinal church. Once Palladio demonstrated his ability, and willingness, to meet the long nave design, work began in 1577. [Illustrations, page 11]
Built in 1580, the year of Palladio’s death, the Tempietto Barbaro was built for Marcantonio Barbaro in “strict accordance with the humanistic cultural program of its owner…”Furnari, p. 83 and sited in front of the agrarian villa Palladio had built for the Barbaro family in Maser decades earlier. As its symbolic, and much larger predecessor, the Pantheon, the Tempietto can be interpreted as both a religious structure and a family monument. In order to avoid the problem of entry into a centralized structure, again, as at the Pantheon, Palladio added a pronaos to the front placing it carefully at the end of the street that serves the Barbaro estate (Via Cornuda). To my observation, the success of the Tempietto is its ability to capture the Pantheon in micro, but with a distinctively local vernacular. [Illustrations, page 12]
The Issue of Central Versus Nave Plans
As an architect in practice, one of the most fascinating ongoing debates, to me at least, has been whether churches should provide a long nave or whether they should be centralized—a question of function versus an experiential, ideal form. In modern times I equate the debate to theater design—the proscenium stage versus theater-in-the-round— or to the design of a planetarium—in which the viewer is placed in the center of a symbolic universe, but directionality has to be reintroduced to direct the attention of the audience.
Since the early Renaissance, perhaps as a result of the invention of scaled floor plans, architects have been attracted to geometric abstraction, and recognized the beauty of the centralized form. Theorists, such as Alberti and Palladio were willing to generate any number of theories/justifications in an attempt to achieve their goals. Alberti had written that the central plan was the most beautiful form for a church. And, in the Quattro Libri.. Palladio states, "…for those who don’t have false gods, the ‘Temple’ is the perfect form…" and the ‘Ritonda’ [sic] is most appropriate because as a form it is "simple, uniform, equal, strong and spacious" and demonstrates "unity, the infinite being, uniformity and the justice of God…” It is interesting, therefore, that, other than in paintings, the form is rarely used, although with noteworthy exceptions, but which tend to be votive churches or chapels. Clearly the church as client/user preferred the traditional, long nave form, and by the middle of the 16th century their need-based logic had won the debate.
Palladio’s argument in favor of a centralized church plan, cited above, had been written only five years before the Instructiones Fabricae et Supellectilis Ecclesiasticae 1577 (Instructions for Ecclesiastical Buildings…) of Carlo Borromeo, Cardinal of Milan, in which the central plan was described as pagan and unsuitable for a Christian church. These “instructions” presented new direction to architects and their clients on the programmatic interrelationship of the faithful and church functions developed during the Council of Trent. By this time, even Palladio was “willing” to promote the programmatic benefits of the nave church; that is how he designed San Giorgio Maggiore and secured the commission for the Redentore [see description, above].
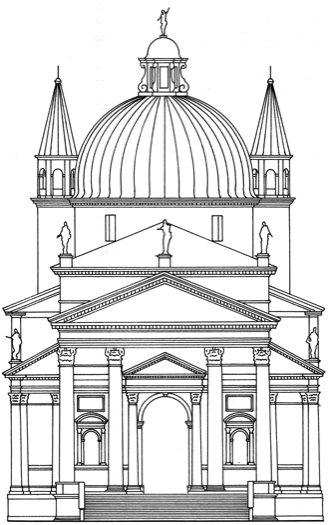
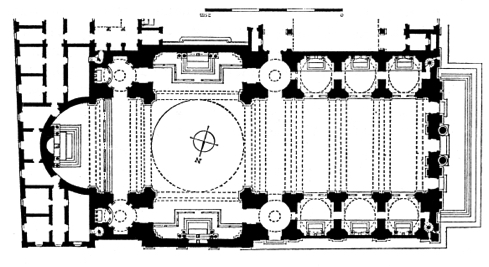
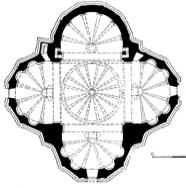
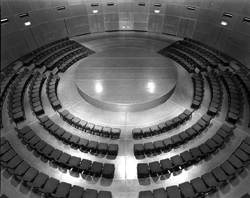
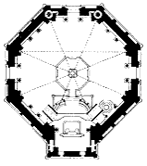
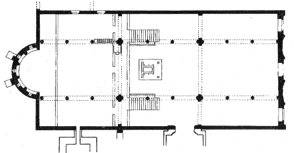
Above: Santa Maria della Consolazione, Todi, by Cola da Caprarola, 1509, perhaps the
purest example of a centralized church with all of three entrances
Left: theater-in-the-round still requires some directionality, to allow actors to arrive on stage, to avoid glare from lighting and since most actors have fronts and backs
Left: San Miniato al Monte, a nave plan and a rather naive plan, as well
Right: Florence Baptistry, probably built over a Roman tempietto
Left: Leonardo da Vinci, thoughts about a centralized church; yet he recognized the need to mark the entrance
Il Redentore, Venice, Andrea Palladio, 1577+
Il Gesù, Rome, Giacomo Barozzi da Vignola, 1568+
Not abutting...
but, overlapping...