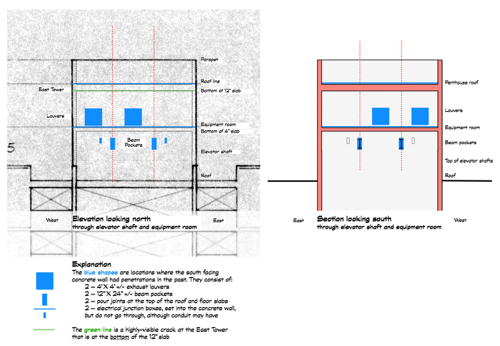
Diagrams showing possible penetrations in the south facing concrete wall--joints at floor and roof levels, previous louvers, and beam pockets.
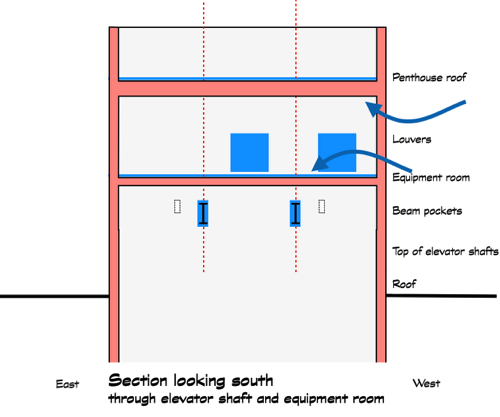
The blue arrows point to locations of concern in the photos that follow.
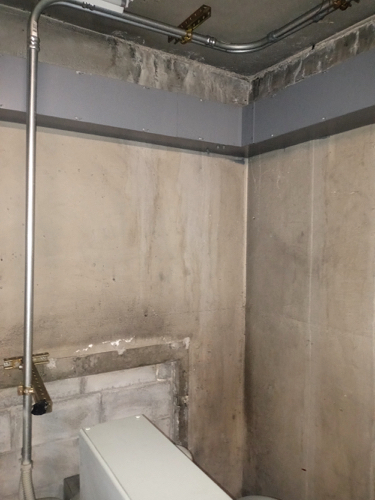
Evidence of moisture penetration at SW corner of machine room, in upper part of photo.
Note also the blocked up louver at the bottom
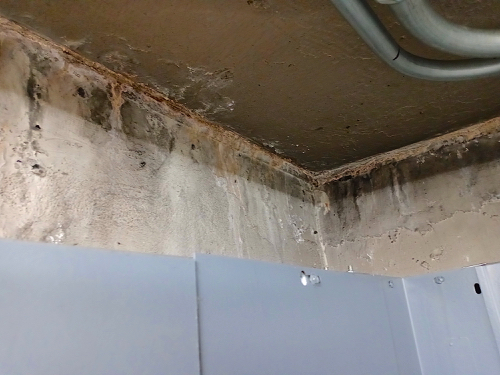
Detail of previous photo, showing evidence of moisture penetration at SW corner of machine room.
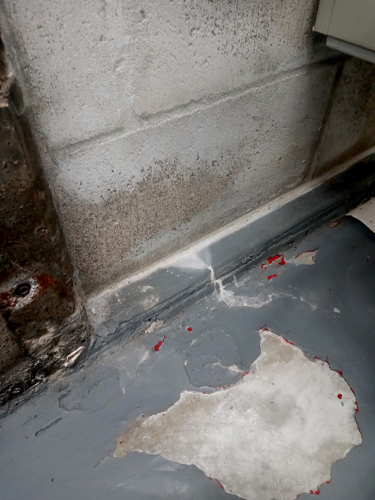
Evidence of moisture penetration at base of blocked up louvers.
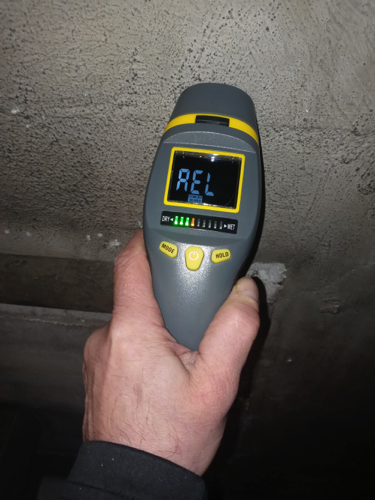
A normal reading shows surface dry.
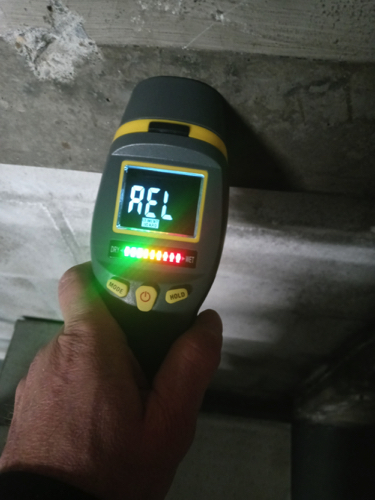
A light rain and the reading changes to "moist" even though the wall still feels dry.
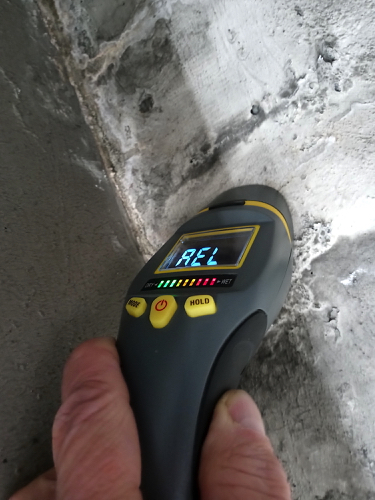
A light rain and the reading changes to "moist" even though the wall still feels dry.
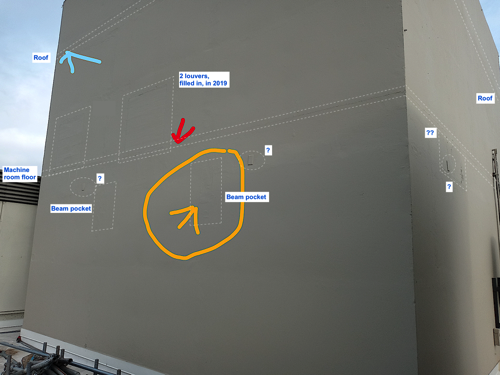
Penetrations through the concrete wall on the south side, but not necessarily points of moisture intrusion.
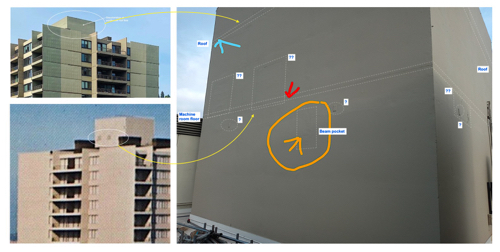
Jeff's photo annotated
Note that second beam pocket was located in the next photo
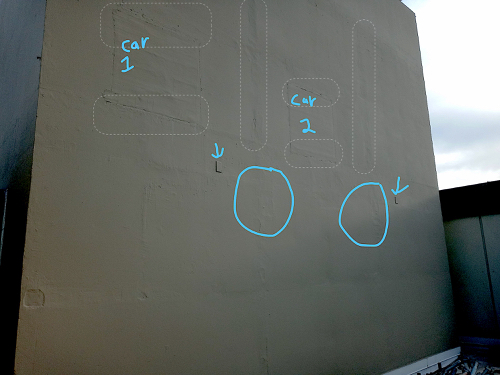
Penetrations through the concrete wall on the south side, but not necessarily points of moisture intrusion.
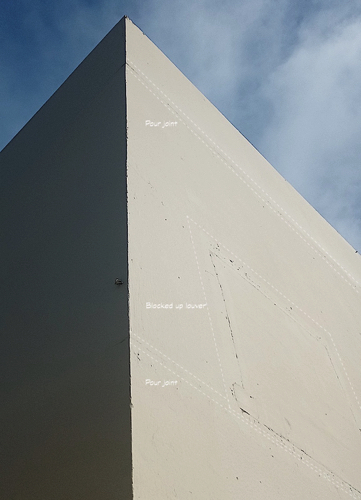
Likely sources of moisture intrusion on the south side
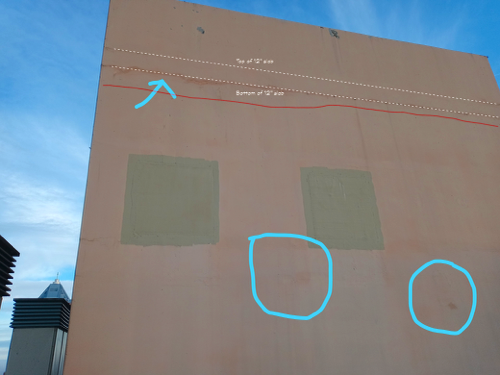
Similar conditions at the East Tower with highly-visible joint at bottom of 12" slab
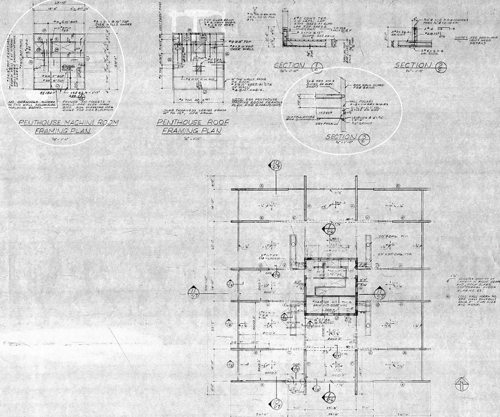
Penthouse plans
![Beam pocket detail
This detail is cut north-south, reversed from the next section
[This is cut south-north at South Tower] Beam pocket detail
This detail is cut north-south, reversed from the next section
[This is cut south-north at South Tower]](images/hw-penthouse/842E55459EE04D73A66AFB1DA5BB15A8/Beam pocket detail_thumb.png)
Beam pocket detail
This detail is cut north-south, reversed from the next section
[This is cut south-north at South Tower]
![Penthouse south-north section
Shows beam locations
[This is cut north-south at South Tower] Penthouse south-north section
Shows beam locations
[This is cut north-south at South Tower]](images/hw-penthouse/842E55459EE04D73A66AFB1DA5BB15A8/Penthouse south-north section_thumb.png)
Penthouse south-north section
Shows beam locations
[This is cut north-south at South Tower]
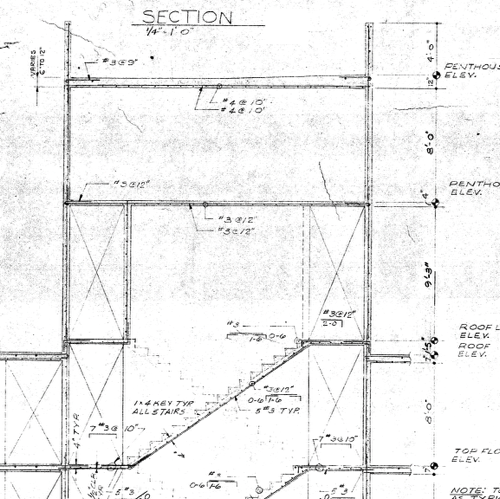
Penthouse west-east section
Note tapered slab that directs rain to roof drain in northwest corner.
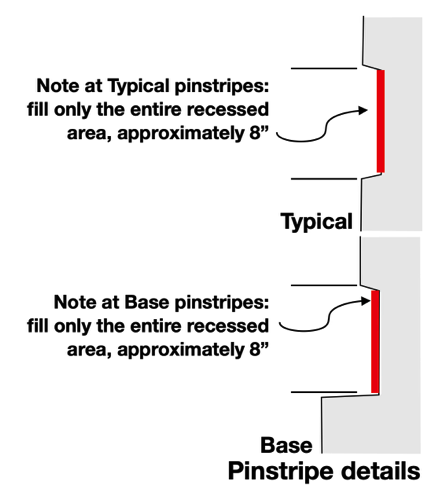
Diagram of recessed areas at tower. But these do not appear at the penthouse, which was constructed in a different manner.
![This 60s aerial photo, of HW and HE, shows dark shapes in the penthouse south walls, which proved to be exhaust louvers over elevators 1 and 2 [HW] and 4 and 5 [HE], but which have been filled in with concrete block.
See diagram at top. This 60s aerial photo, of HW and HE, shows dark shapes in the penthouse south walls, which proved to be exhaust louvers over elevators 1 and 2 [HW] and 4 and 5 [HE], but which have been filled in with concrete block.
See diagram at top.](images/hw-penthouse/842E55459EE04D73A66AFB1DA5BB15A8/Patched openings in penthouse south walls_thumb.png)
This 60s aerial photo, of HW and HE, shows dark shapes in the penthouse south walls, which proved to be exhaust louvers over elevators 1 and 2 [HW] and 4 and 5 [HE], but which have been filled in with concrete block.
See diagram at top.
![The penthouse at South Tower shows potential problems at the roof line. See detail that follows for location.
[The louver locations do not appear in this photo, due to the low angle.] The penthouse at South Tower shows potential problems at the roof line. See detail that follows for location.
[The louver locations do not appear in this photo, due to the low angle.]](images/hw-penthouse/842E55459EE04D73A66AFB1DA5BB15A8/Penthouse at South Tower shows problem at roof line_thumb.jpeg)
The penthouse at South Tower shows potential problems at the roof line. See detail that follows for location.
[The louver locations do not appear in this photo, due to the low angle.]
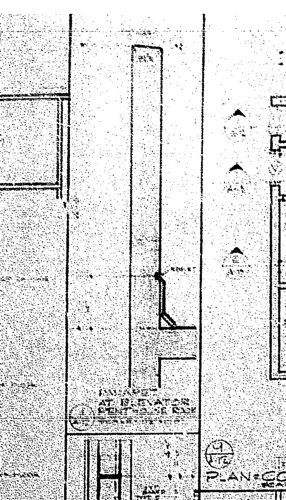
Parapet detail above penthouse roof
This joint is visible in the South Tower photo to the left and may indicate a problem.
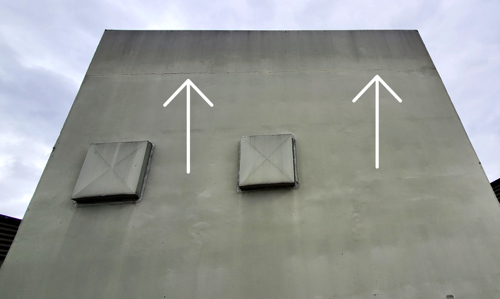
The South Tower discovered similar issues. These three images document the north facing penthouse wall and the machine room interior.
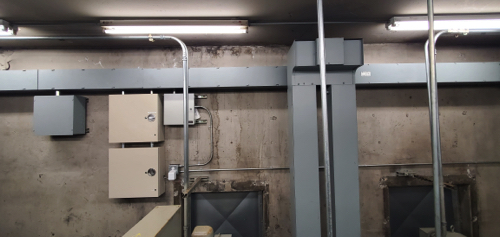
South Tower: machine room interior.
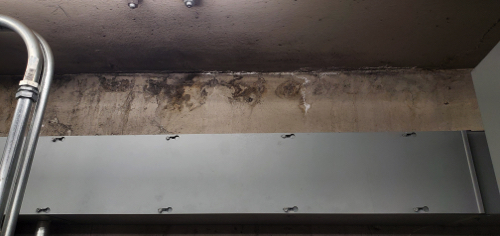
South Tower: machine room interior.
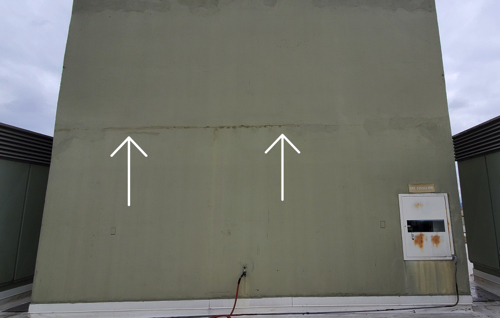
These four images document the south facing penthouse wall and the other space interior.
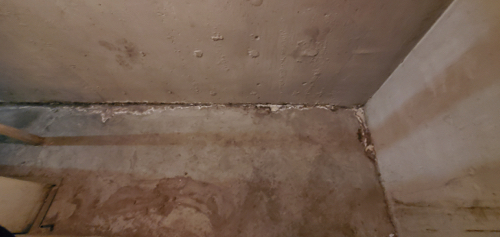
South Tower: other space interior.
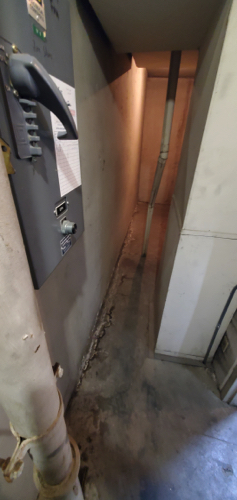
South Tower: other space interior.
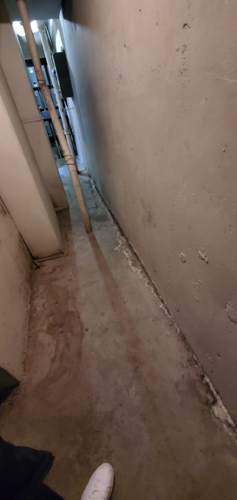
South Tower: other space interior.




![Beam pocket detail
This detail is cut north-south, reversed from the next section
[This is cut south-north at South Tower] Beam pocket detail
This detail is cut north-south, reversed from the next section
[This is cut south-north at South Tower]](images/hw-penthouse/842E55459EE04D73A66AFB1DA5BB15A8/Beam pocket detail_thumb.png)

![This 60s aerial photo, of HW and HE, shows dark shapes in the penthouse south walls, which proved to be exhaust louvers over elevators 1 and 2 [HW] and 4 and 5 [HE], but which have been filled in with concrete block.
See diagram at top. This 60s aerial photo, of HW and HE, shows dark shapes in the penthouse south walls, which proved to be exhaust louvers over elevators 1 and 2 [HW] and 4 and 5 [HE], but which have been filled in with concrete block.
See diagram at top.](images/hw-penthouse/842E55459EE04D73A66AFB1DA5BB15A8/Patched openings in penthouse south walls_thumb.png)
![The penthouse at South Tower shows potential problems at the roof line. See detail that follows for location.
[The louver locations do not appear in this photo, due to the low angle.] The penthouse at South Tower shows potential problems at the roof line. See detail that follows for location.
[The louver locations do not appear in this photo, due to the low angle.]](images/hw-penthouse/842E55459EE04D73A66AFB1DA5BB15A8/Penthouse at South Tower shows problem at roof line_thumb.jpeg)












![Penthouse south-north section
Shows beam locations
[This is cut north-south at South Tower] Penthouse south-north section
Shows beam locations
[This is cut north-south at South Tower]](images/hw-penthouse/842E55459EE04D73A66AFB1DA5BB15A8/Penthouse south-north section_thumb.png)







