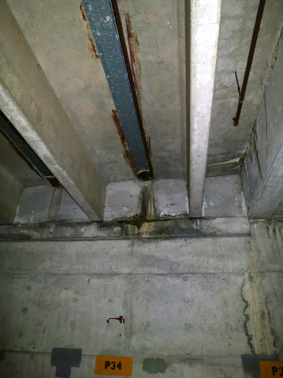
Typical, galvanized channel to divert seepage, but in better shape--pre 2005, perhaps back to the 80s
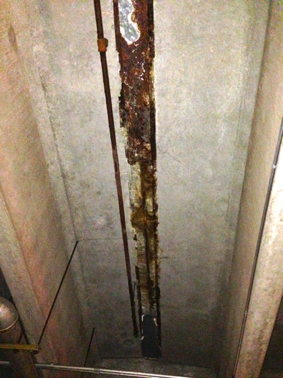
Galvanized channel to divert seepage, typical condition of corrosion--total loss of integrity
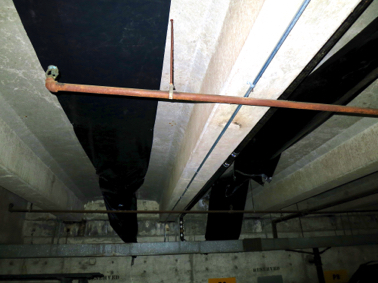
Typical, plastic sheets at P7 and P8 installed by HW Maintenance folks
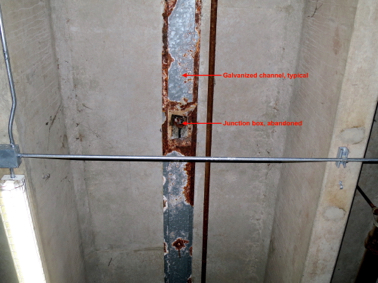
Corroded galvanized channel and abandoned junction box and conduit in gap between T-Joists
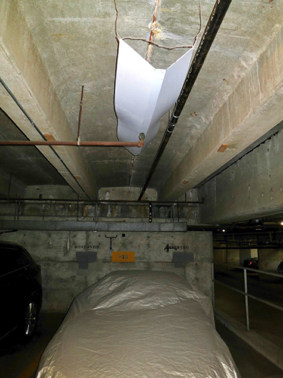
Typical, cardboard at P10 installed by unit owner
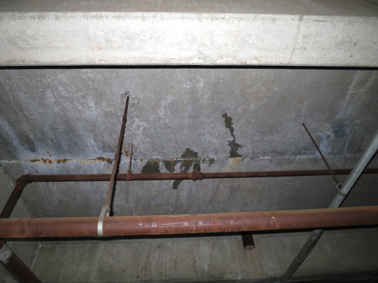
Wet area 1 under north edge of northern planter--not too conspicuous
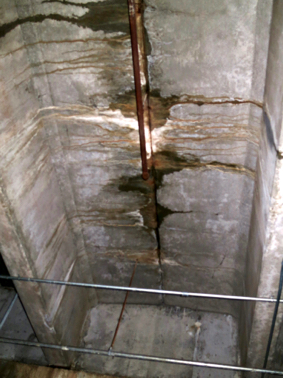
Wet area 2 just east of tower in front of Unit 1-C--much more severe
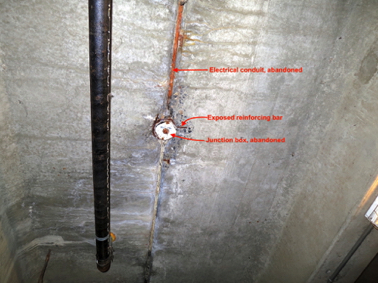
Abandoned junction box and rusted conduit
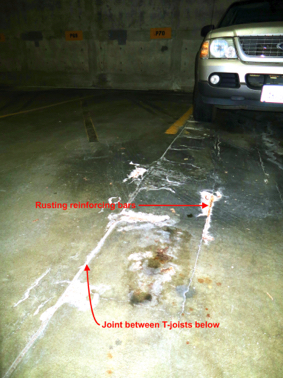
The worst leak, above, is also damaging the slab below. Cracking along the T-Joist and exposed rebar--see plan for location
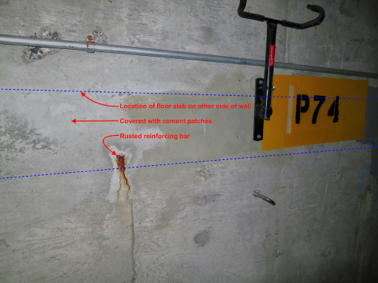
One can locate the structural bracket, on the other side of this wall, from rusted rebar and cement coverup, which hides essential clues about condition of the wall
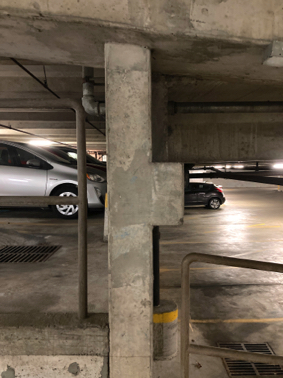
Typical concrete structural bracket that holds up the T-Joists, along the 8" concrete wall
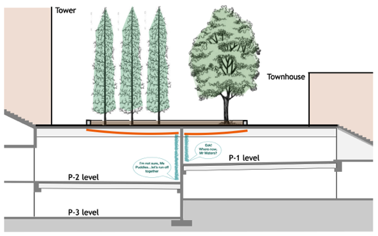
Cross-section to remind how the two upper garage floor levels are held up by the 8" wall in the middle
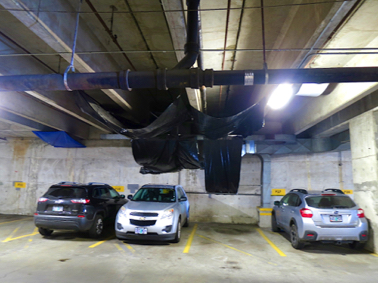
Circus tent assembly at P27 - P29
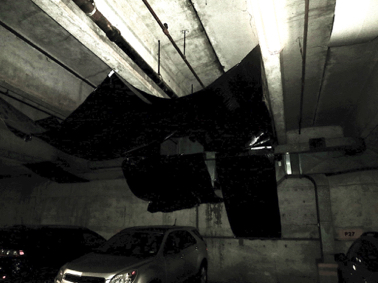
Circus tent assembly at P27 - P29, closer up
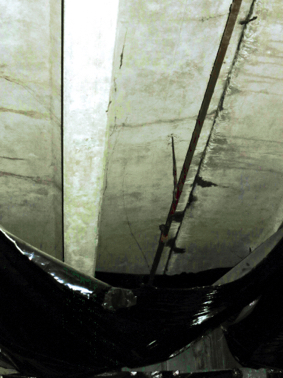
Circus tent assembly at P27 - P29, even closer up--possible stress cracks in the concrete
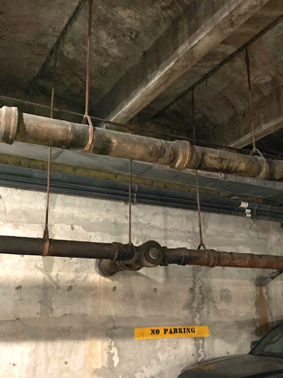
Directly below porte-cochère, staining of ceiling and wall suggest seepage through slab and through foundation wall
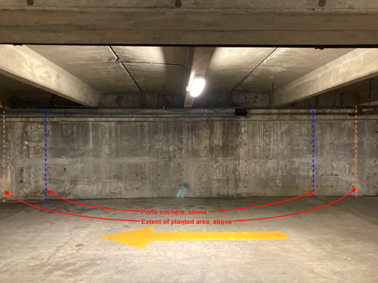
Lower parking level--it is easy to see how the porte-cochère relates from the discoloration of the foundation wall
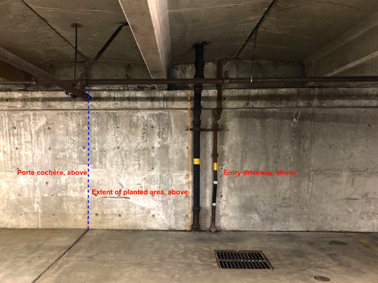
Immediately to the right, that same wall is smoother and cleaner
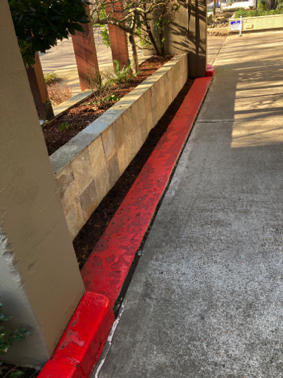
Large cracks allow water to run on outside face of foundation wall. And overflow runs into the ground below the planter.
![Closeup of crack along foundation wall [to the right of the painted stripe] and perpendicular crack underneath the porte-cochère Closeup of crack along foundation wall [to the right of the painted stripe] and perpendicular crack underneath the porte-cochère](images/hw-garage-leaks/842E55459EE04D73A66AFB1DA5BB15A8/HW garage photos 36_thumb.JPG)
Closeup of crack along foundation wall [to the right of the painted stripe] and perpendicular crack underneath the porte-cochère
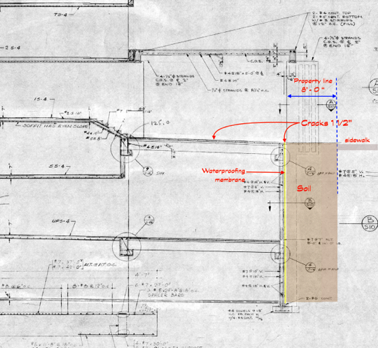
Cross-section to show how waterproofing membrane exists along foundation wall. It could well be the original waterproofing from 1965
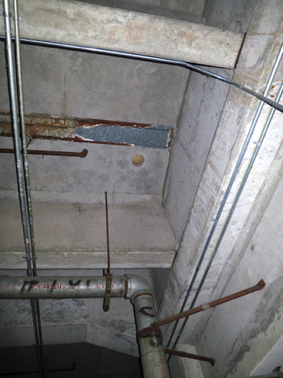
Typical conditions
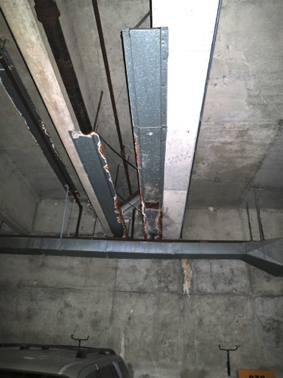
Typical conditions
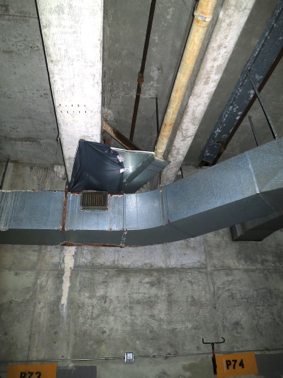
Typical conditions
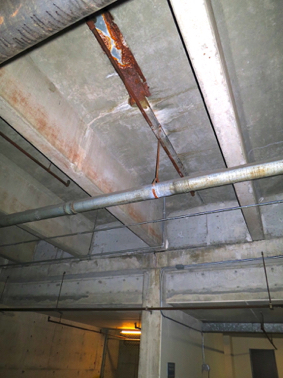
Typical conditions
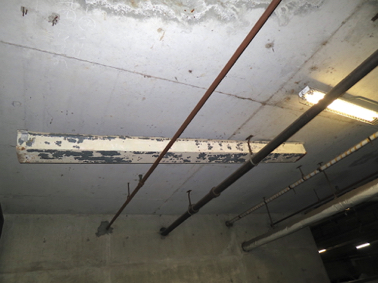
Typical conditions
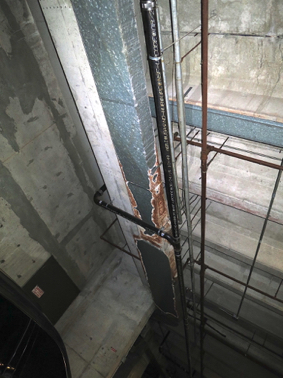
Typical conditions
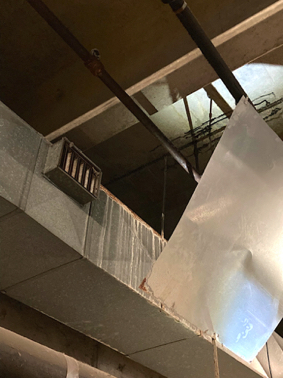
Typical conditions
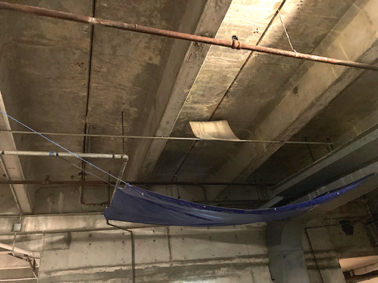
Typical conditions
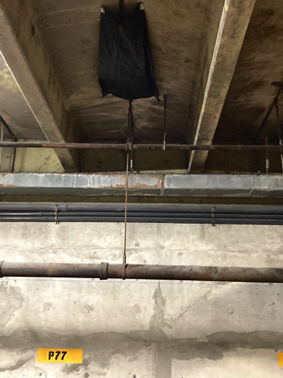
Typical conditions
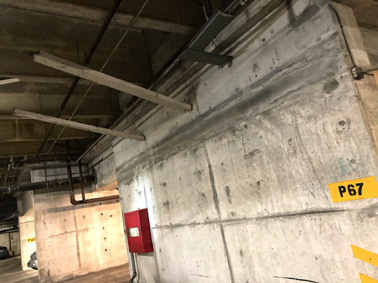
Typical conditions
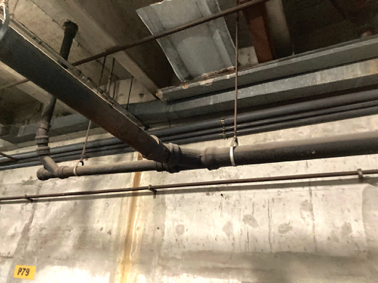
And even a lateral galvanized channel to divert to the side
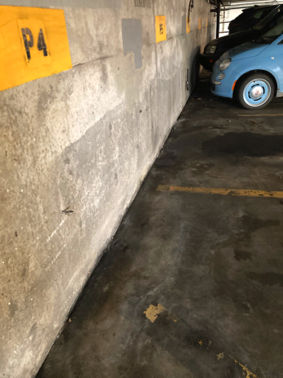
Perennial rivulet
This is after three weeks without rain



















